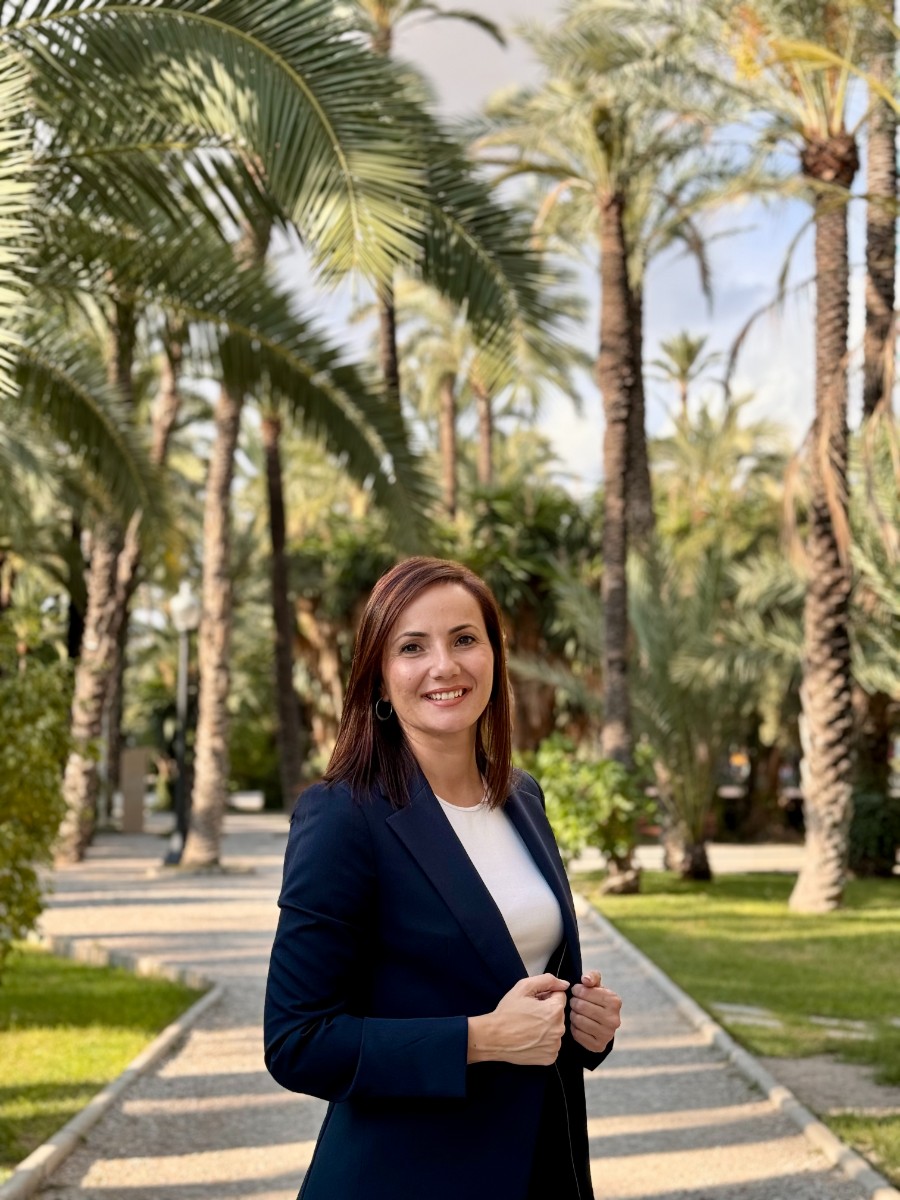As you arrive, the pine forest welcomes you with a cool breeze and the scent of nature. the 800 m² plot opens up into 335 m² of paved space for effortless outdoor living, a wooden pergola ready for long meals, a mosaic-tiled swimming pool with a filter system waiting for the first dip, and a 21 m² glazed porch as an afternoon lounge where the western light paints everything gold every evening and reminds you why you are here
In the 97 m² main house, everything invites you to stay: authentic, easy-to-maintain terrazzo flooring, double-glazed windows that insulate from heat and cold, a living-dining room that gathers around the fireplace when it cools down and in summer is combined with the cooling split system to maintain comfort. the kitchen is separate with granite worktops and a pantry that organises daily life, three bedrooms with fitted wardrobes in various rooms and mountain views that slow down the pace, the main bathroom is located outside with a shower to make garden and pool life more practical
The 70 m² basement offers endless possibilities: two rooms for games, cinema or meetings, a private guest room and a bathroom with shower that makes it self-contained. It can be your guest house, your creative studio, your fitness area or a space for the little ones when there is a celebration and the house is filled with laughter.
Next to the terrace is a 33 m² annex with an outdoor kitchen ready to be equipped to your liking and a full bathroom with shower, turning the garden into a natural extension of the house. Everything around it is designed for uncomplicated enjoyment: a fenced plot, a wooden storage shed at the rear for tools and seasonal items, a roofed area for two vehicles that protects from the sun, mains electricity and water so that everything works normally, sanitation provided by a septic tank and cesspool. There are no communal areas in the development, which guarantees an intimate and residential atmosphere.
The square metres make it easy to imagine each use without any doubts: main house 97 m² with 3 bedrooms, living-dining room with fireplace and separate kitchen with pantry, 21 m² glazed porch connected to the living room, 70 m² semi-basement with two living rooms, one bedroom and a bathroom with shower, 33 m² exterior annex with kitchen and full bathroom with shower. 800 m² plot with 335 m² paved area, mosaic-tiled swimming pool with filter system, wooden pergola and covered parking for two cars.
Living in the Terol residential development means choosing tranquillity and nature without giving up the city, with easy access to the motorway and only 20 minutes from the centre of Alicante. It is the perfect place for couples seeking peace and quiet, families who need space, and mountain lovers who want trails and views every day. Built in 2000, an Energy Efficiency Certificate has been requested for your peace of mind.
If you can already imagine yourself opening the porch at sunset, listening to the rustling of the trees and preparing your next meal under the pergola, come and see it for yourself and write your next chapter here.
Under no circumstances are the photos, texts, images and any other content in the advertisement contractual in nature, being for informational purposes only and subject to independent verification. The offer is subject to price changes or withdrawal from the market without prior notice. The price does not include furniture, fixtures or appliances.
The retail price of this property does NOT include acquisition costs. When purchasing second-hand homes, the buyer must pay the corresponding property transfer tax according to their tax situation. They must also pay the notary and registration fees.
 Bedrooms:
Bedrooms:
 Bathrooms:
Bathrooms:
 Built:
Built:
 Plot:
Plot:
 Pool:
Pool:
 Pergola
Pergola
 Light
Light
 Water
Water
 Wardrobes cupboard
Wardrobes cupboard
 Residencial
Residencial
 Air-Conditioning
Air-Conditioning
 Garden
Garden
 Appliances
Appliances
 Storeroom
Storeroom
 washing room
washing room
 Ceilings
Ceilings
 Pool Own
Pool Own
 T. V.
T. V.
 Solarium
Solarium
 Terrace
Terrace
 Garage
Garage
